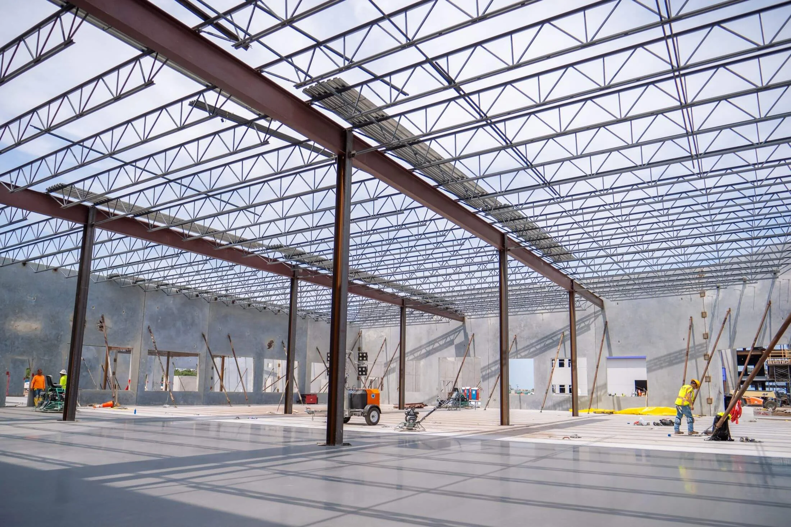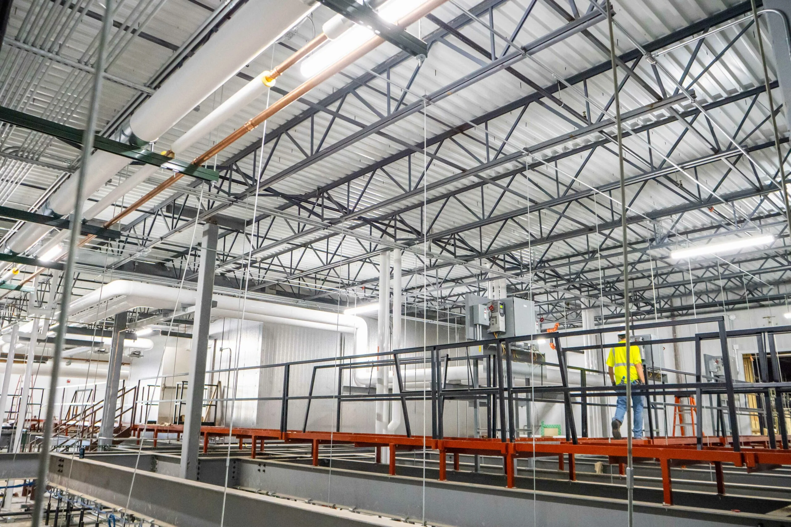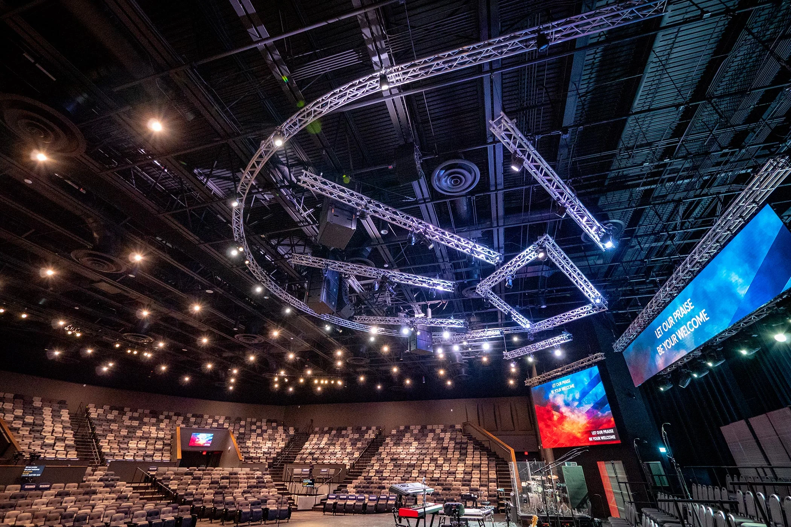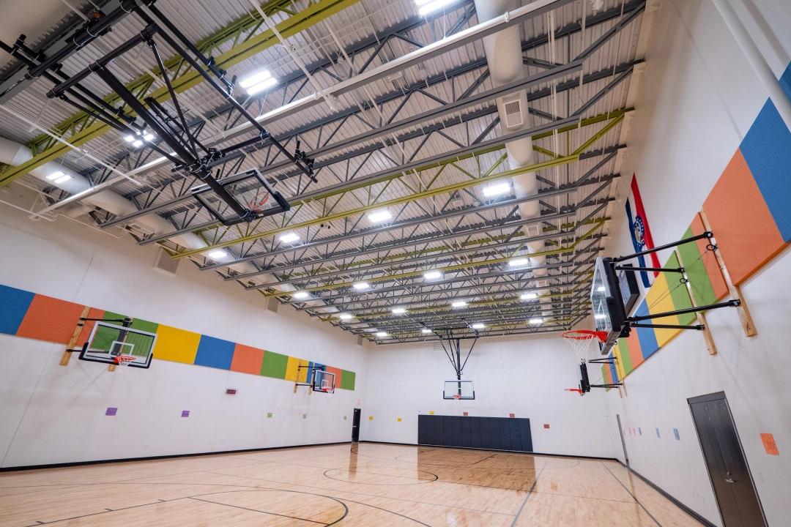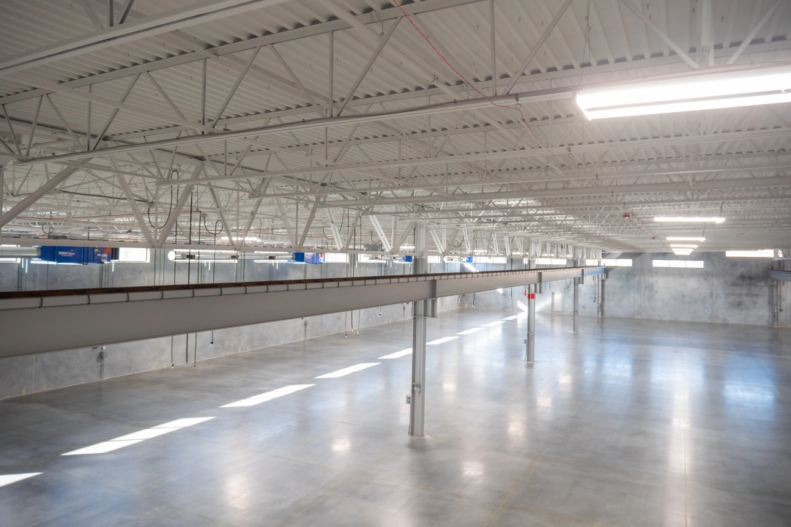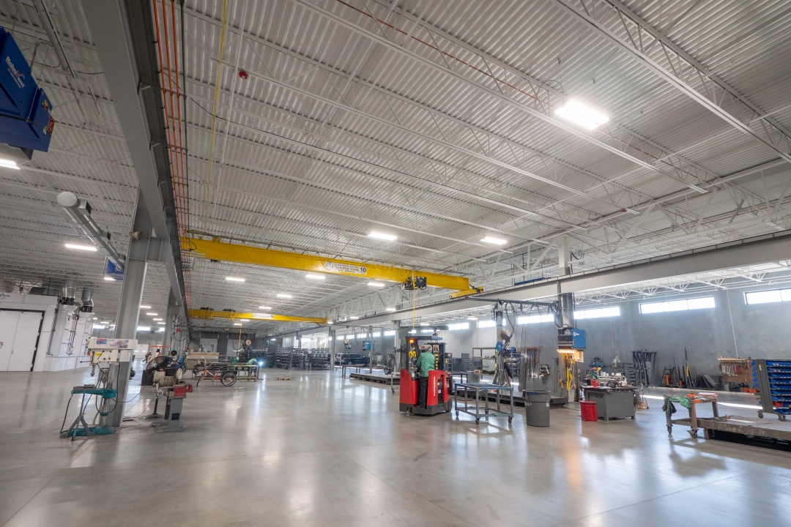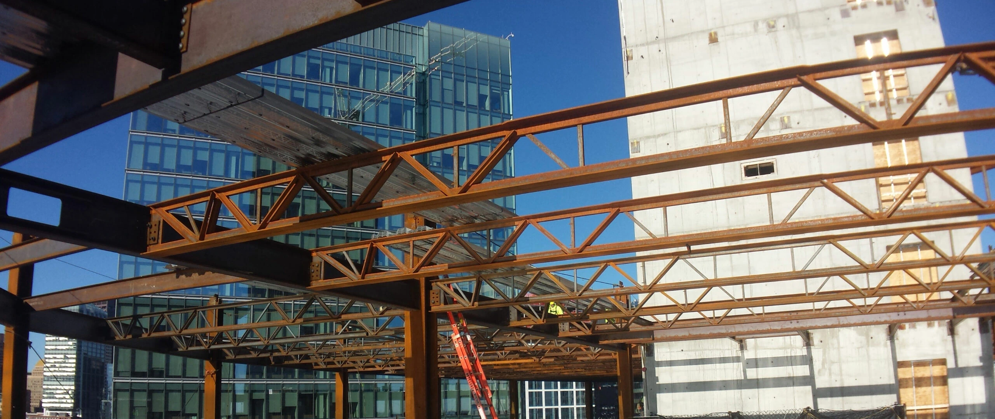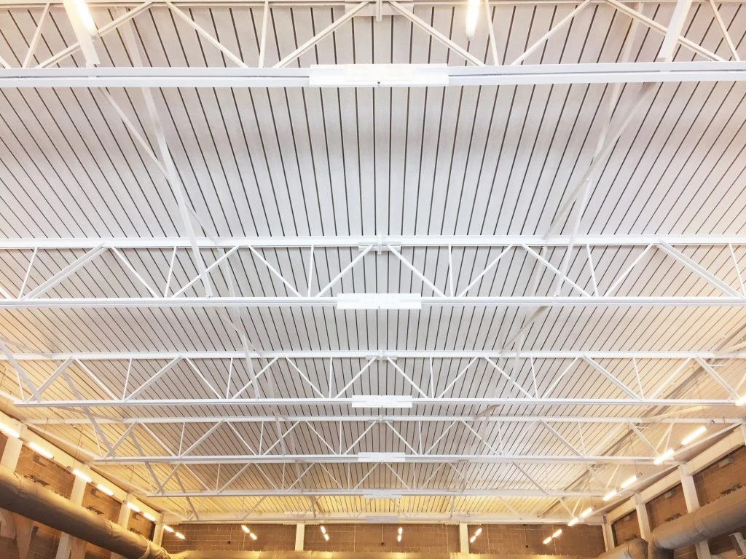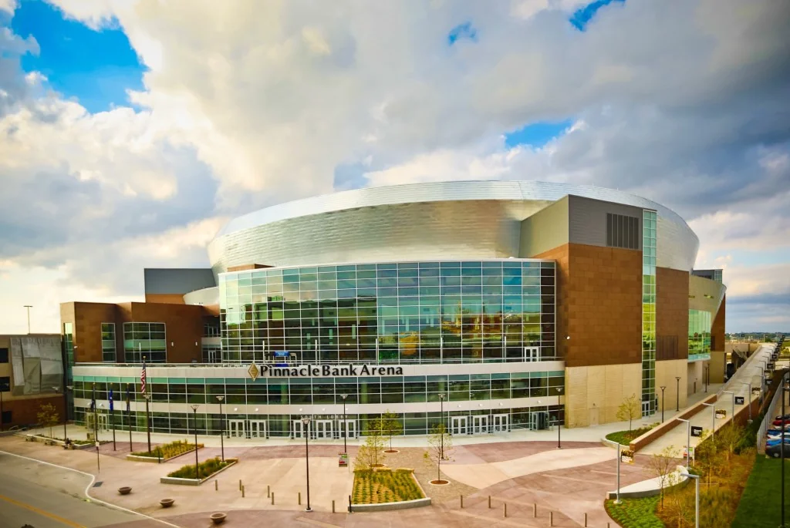PROJECTS
HIGH SCHOOL UUU
Project Details
The southern region of Hillsborough County in Florida has experienced massive growth in recent years and a new high school was needed to accommodate approximately 3,400 students in the Wimauma area. Located on 99 acres, this $176M new build was a unique structural opportunity to complete.
Location:
Wimauma, Florida
Year:
2024
Customer:
Hillsborough County School Board
Owner:
Hillsborough County School Board
Architects:
Harvard Jolly PBK
Engineers:
Master Consulting Engineers, Inc.
General Contractor:
The Beck Group/Envision
Steel fabricators:
Industrial Steel LLC
FRICK’S QUALITY MEATS, INC.
Project Details
Founded in 1896, Frick’s is a fifth-generation, family-owned smoked meat producer that ships their products to grocery retailers all across the country. The company is currently expanding their processing facility in Washington, Missouri to accommodate their growth.
Location:
Washington, MO
Year:
2021
Customer:
Kupferer Brothers Ornamental Iron Works
Owner:
Frick’s Quality Meats, Inc
Architects:
ESI Design Services
Engineers:
4th Dimension Design, Inc.
General Contractor:
ESI Constructors
Steel fabricators:
Kupferer Brothers Ornamental Iron Works
HOPE CHURCH
Project Details
Since the year 2001, Hope Church has been a growing presence in the Las Vegas community. Their mission to serve and connect with the community has led to rapid growth. With the help of CSC, they have expanded their building footprint to be able to accommodate their ongoing success.
Location:
Las Vegas, Nevada
Year:
2020
Customer:
Hope Baptist Church of Las Vegas
Owner:
Hope Baptist Church
Architects:
MOSER Architecture Studio
Engineers:
Sierra Consulting Structural Engineers
General Contractor:
Layton Construction
Steel fabricators:
Steel Partners
SOUTH POINT ELEMENTARY SCHOOL
Project Details
Location: Washington, MO
Year: 2020
Customer: Precision Fabrication, Inc.
Owner: School District of Washington
Bond Architects, Inc
Engineers:
SSC Engineering
General Contractor:
K&S Associates, Inc.
Steel fabricators:
Precision Fabrication, Inc.
MELTON MACHINE AND CONTROL COMPANY
Project Details
Washington, MO
Year:
2019
Customer:
Kupferer Brothers Ornamental Iron Works, Inc.
Owner:
Melton Machine & Control Company
Architects:
Gray Design Group, Inc.
Engineers:
Case Engineering
General Contractor:
Contegra Construction
Steel fabricators:
Kupferer Brothers Ornamental Iron Works, Inc
121 SeAPORT BOULEVARD
Project Details
This Class-A office building was designed to accommodate a challenging site while promoting sustainability and emphasizing the neighborhood’s innovative aesthetic in Boston’s Seaport District. The structure’s elliptical shape creates an open concept with minimal columns and floor-to-ceiling glass windows. The superstructure was built from the top down, while the underground parking garage was simultaneously excavated. This added to the design challenge, but ultimately saved millions of dollars and six months of schedule.
Boston, Massachusetts
Year:
2016
Customer:
Cives Steel CO. New England
Owner:
Skanska USA Commercial Development Inc
Architects:
CBT Architects
Engineers:
McNamara Salvia Structural Engineers
General Contractor:
Skanska USA Building, Inc.
Steel fabricators:
Cives Steel CO. New England
RIVERDALE COUNTRY SCHOOL
Project Details
CSC’s services were selected for the structural steel supply and Reveal Series steel deck for the Riverdale Country School Aquatic Center, called Natatorium, located on a campus in the Bronx, New York.
Location:
Bronx, NY
Year:
2015
Customer:
Steven Nicholas, Inc.
Owner:
Riverdale Country School
Architects:
PBDW Architects
Engineer:
Silman
General Contractor:
Shawmut Design & Construction
Steel Erector:
GMC Contracting
DELTA SONIC CAR WASH
Project Details
CSC’s services were selected to build the largest Delta Sonic in the country. Delta Sonic is a family-owned and operated chain of combination car wash, gas station, and convenience stores headquartered in Buffalo, NY.
Location:
Gap, PA
Year:
2014
Customer:
Ira G. Steffy & Son, Inc.
Owner:
Urban Outfitters
NewStudio Architecture
Engineers:
Bala Engineers
General Contractor:
Blue Rock Construction
URBAN OUTFITTERS INTERNET FULFILLMENT CENTER
Project Details
CSC’s services were selected to supply the Urban Outfitters Internet Fulfillment distribution center’s steel structure.
Location:
Gap, PA
Year:
2014
Customer:
Ira G. Steffy & Son, Inc.
Owner:
Urban Outfitters
NewStudio Architecture
Engineers:
Bala Engineers
General Contractor:
Blue Rock Construction
PINNACLE BANK ARENA
Project Details
CSC’s services were selected for the supply of the Pinnacle Bank Arena’s steel structure. This arena has several levels and 16,000 seats. This is a high profile project as it is home to University of Nebraska sports.
Location:
Lincoln, NE
Year:
2012
Customer:
LeJeune Steel Company
Owner:
West Haymarket Joint Public Agency
Architects:
DLR Group
Engineers:
Buro Happold Engineering
General Contractor:
Mortenson
Steel Erector:
Danny’s Construction Company
